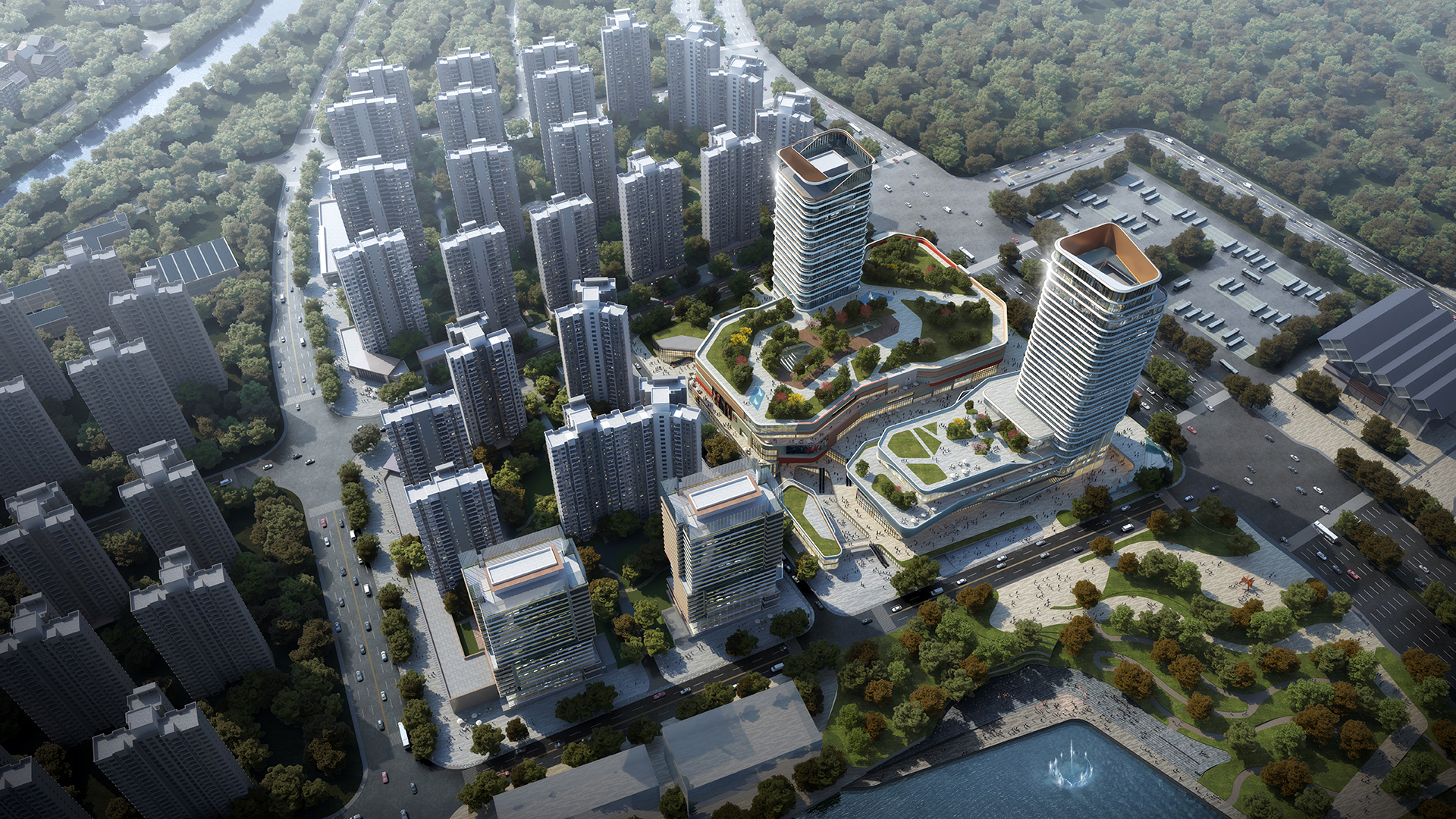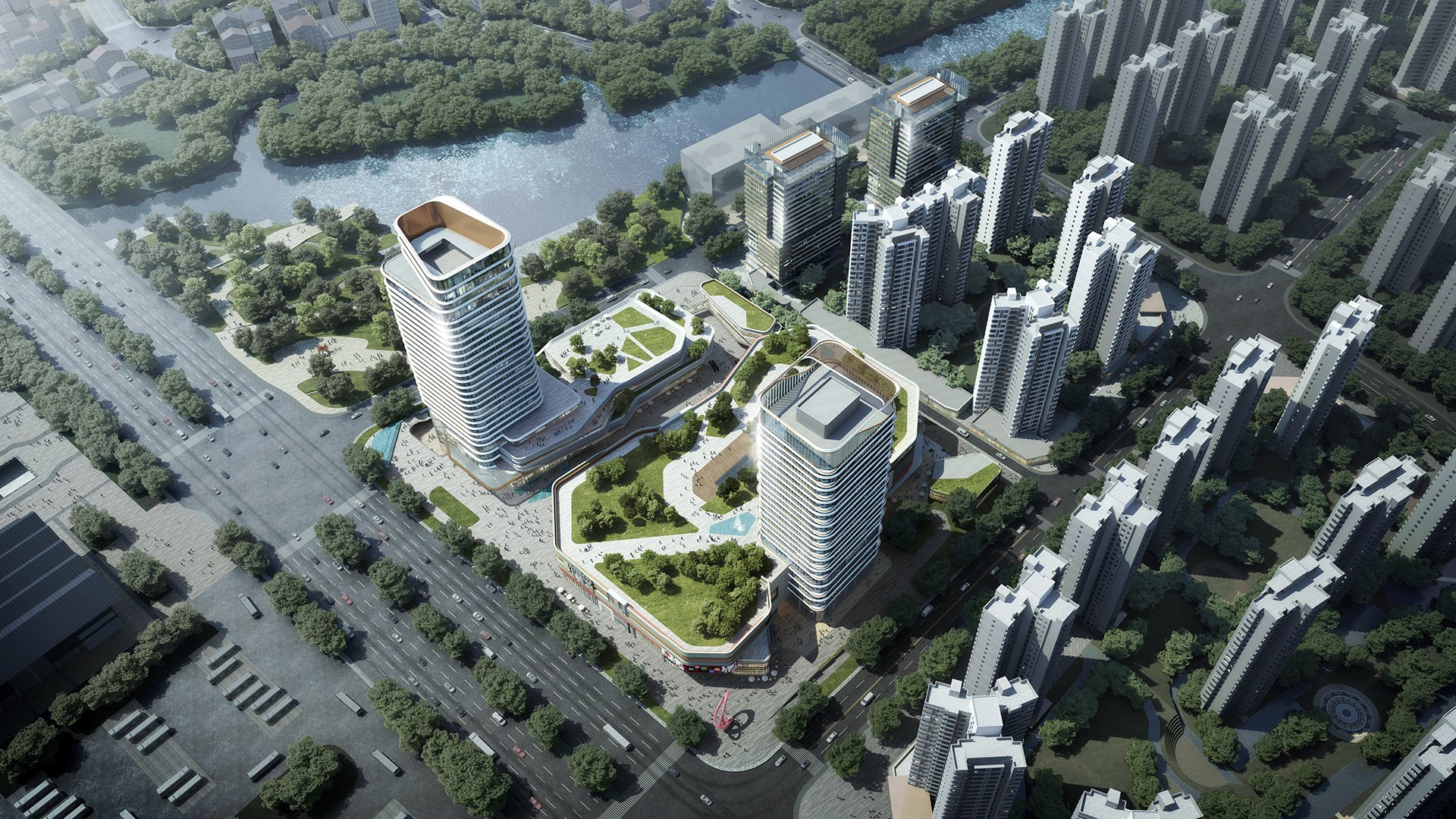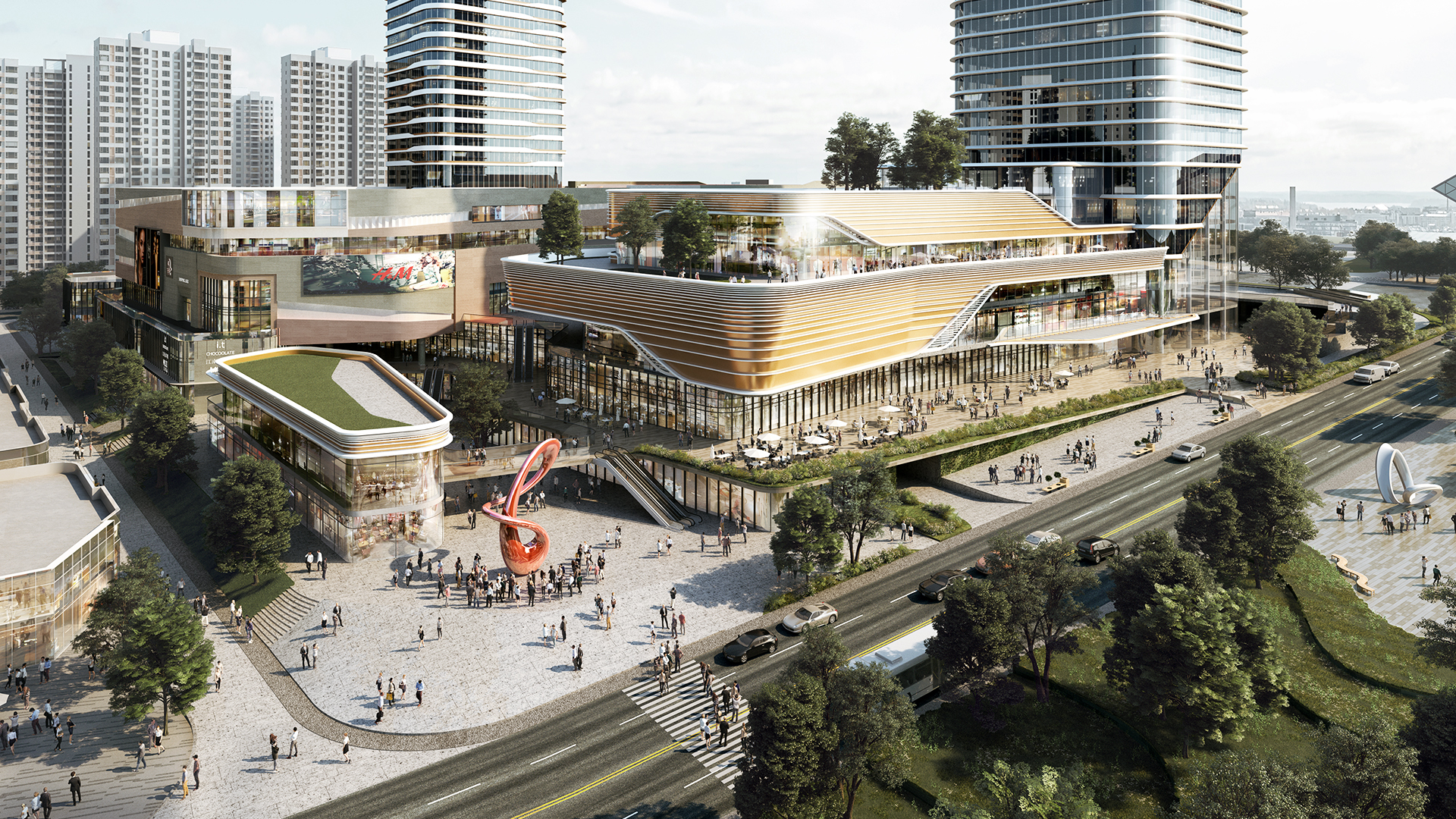



















Location : Zhangjiajie, China
Site Area : 44,916 m²
GFA : 194,930 sqm
Height : ≤120m
Category : Mixed-use Development
Located in Zhangjiajie, a place where it is well-known for the hundreds-meter-tall sandstone pillar over the valley floor. The site is to the East of the Zhangjiajie high-speed railway station and facing towards the World Heritage site - Wulingyuan District to the North. The mixed-use project includes a 51,000m² 5-star hotel, a 35,000m² 4-star hotel, 54,000m² serviced apartments and podium retail planning. Inspired by the unique natural characteristic, the concept of the design is using cascading terrace to create a hill-and-valley spatial environment. The terrace effects can ease the tension towards the main roads and build a viewing platform for relaxation. Since there is a level difference on the site and complex internal arrangements, the use of cascading terrace could also help create a smooth pedestrian circulation to solve the problem. The sky bar is placed at the top floor of the hotel connecting the outdoor green space which will provide an attractive viewing area.
地点:中国张家界
竣工年份:在建工程
客户:宁邦集团
建筑面积:53000平方米
高度:120m
品类:五星级酒店、服务式公寓
张家界以其罕见的石英砂岩峰林峡谷地貌闻名全球,是世界自然遗产。该项目位于张家界高铁站东侧,北望武陵源风景区。这一综合体项目,包含51000㎡的威斯汀酒店(五星),35000㎡ 的喜来登酒店(四星),54000㎡的公寓,以及商业用地的整体规划。该项目设计概念以“浮山·叠石” 为基础,源自张家界特殊的峰林峡谷地貌。设计採用塔楼与退台形成浮山叠石的空间意向。层层退台的方式消解体量对于街道的压迫感,同时创造观景空间。由于用地高差大,内部功能複杂,因此从不同标高组织交通流线,同时考虑到分期建设的可实施性,造型运用连续的水平线条强化退台与叠石的感觉。菱形塔楼相较于矩形显得高瘦挺拔,而且酒店顶层设置空中酒廊,连同室外绿植露台,为旅客提供引人注目的阳台空间和壮丽的观景平台。